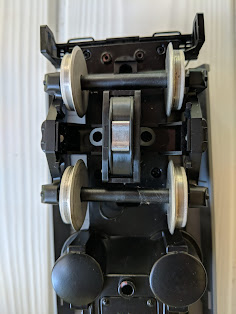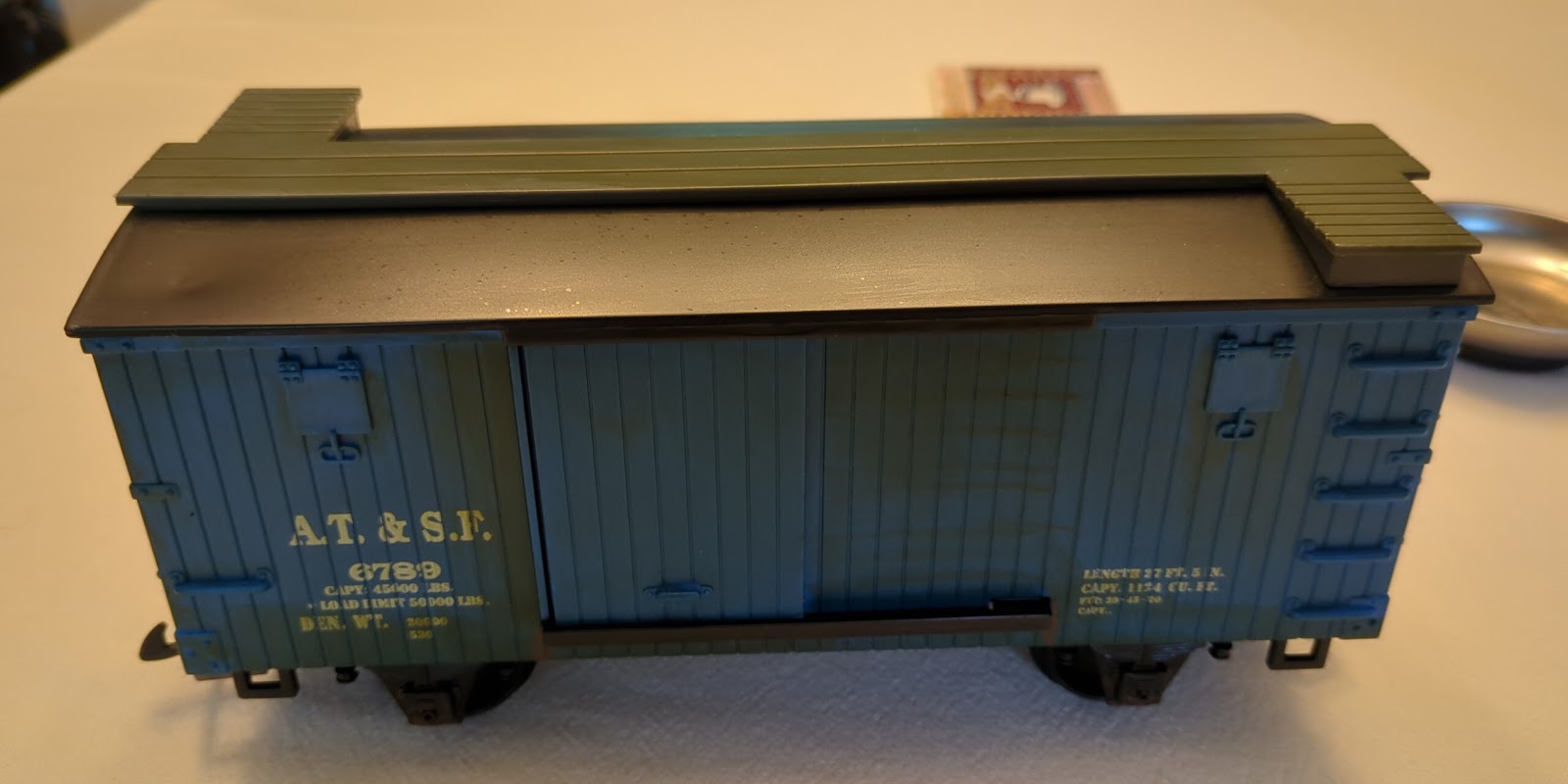The lay of the land (1:1)
Construction on the Coastal Titans Railroad started with a survey of the land. There were several obstacles to work around including a tree, several pokey Yucca plants and the existing garden border. After picking the approximate path we wanted it to take: follow the edge of the garden down one side, turn in onto an old path, skirt around the tree, split around a sunken pond (still to be dug) and emerge back out into the yard, we mapped it out. Being technical people we decided to do a little surveying. Two markers defined the origin and a reference point. We laid out pavers at regular intervals around the loop.
Using tape measures, we measured the distance from each block to the two reference points. Then using some trigonometry, we turned all of those measurements into a map.
Using tape measures, we measured the distance from each block to the two reference points. Then using some trigonometry, we turned all of those measurements into a map.
Now we could import that into our track design software, SCARM, as a background. This way, we could see the intended route while designing the track. We also tried to reuse as much as possible of the track that I already had. With those constraints it was quite a challenge to get the track loop to close up. But after several attempts my wife got it pretty well lined up and connected.
So now we had the basic layout and knew which track segments were needed.
Next step: how to lay the track.
So now we had the basic layout and knew which track segments were needed.
Next step: how to lay the track.








Comments
Post a Comment